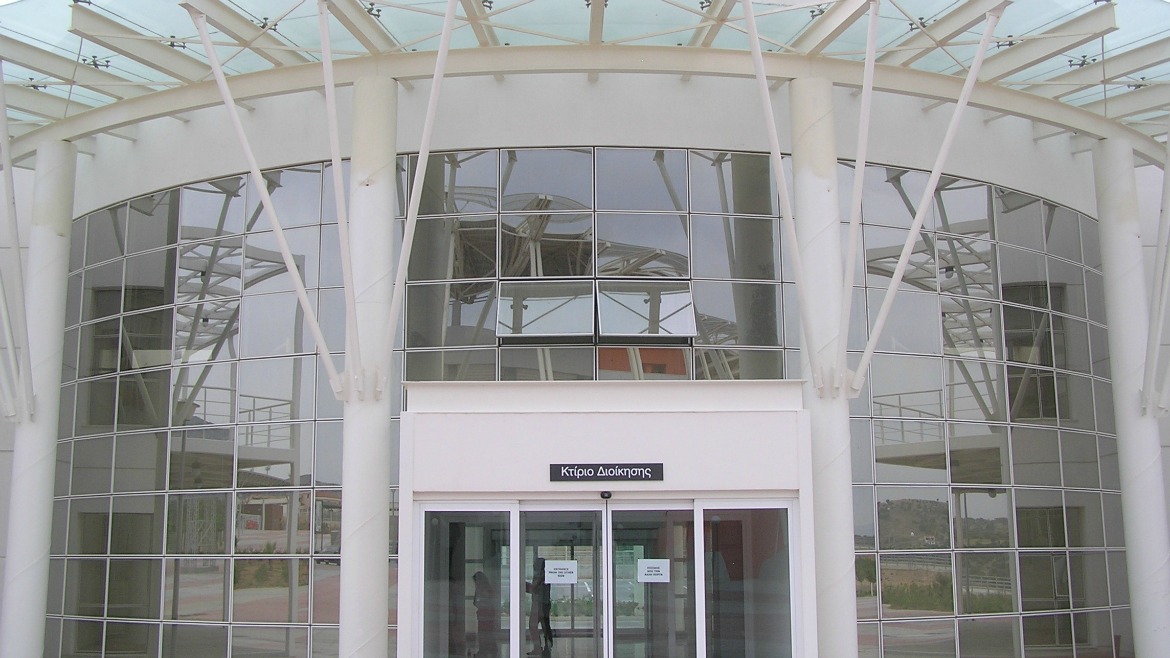Projects
OLYMPIC EQUESTRIAN CENTER & NEW RACETRACK IN MARKOPOULO, ATTIKI
Project's Description
Buildings covering a total area of approximately 100,000m². Steel, concrete and masonry structural systems. Big span steel roofs and canopy roof. List of buildings:
- V.I.P. Building
- Jumping arena
- Dressage arena
- Indoor Arena
- Indoor training Arena
- Racetrack Building (Grand Stand)
- Fire Brigade building
- Horse Clinic - Veterinary station
- Ticketing facilities
- Entrance Buildings
- Storage Buildings
- Racetrack stables
- Olympic Equestrian Center stables
- Surrounding area Infrastructure
- Lighting masts
Special foundations designed for the particularly important first six buildings.
Project's Details
- Client: J/V ETETH - J&P HELLAS - GEK - SARANTOPOULOS PUBLIC WORKS AGENCY/OLYMPIC FACILITIES PROJECT
- Design stages: Scheme Design (Tender Study) - Detailed Design
- Budget (Structural): 44,020,000 €
- Design period: 01/01/2001 – 15/07/2001
- Project Stage: Completed
- Architectural Design: H. K. Bougadelis & Partners Architects S.A. (A.E.T.E.R. S.A.)
- MEP Design: Hellenic Technical Design Company (EL.T.E.ME.) Ltd
- Steel constructions Consultant: F. Zoulas





